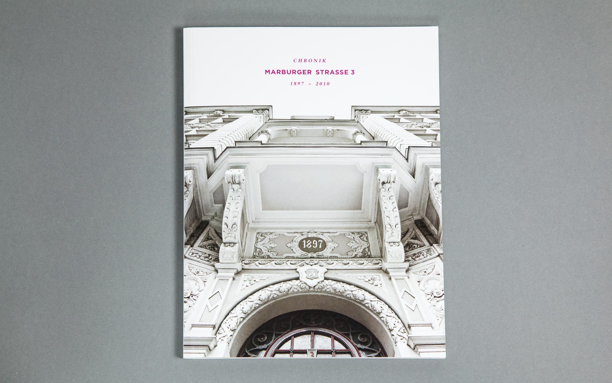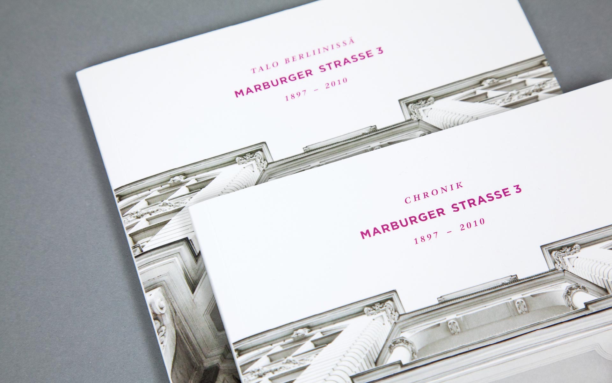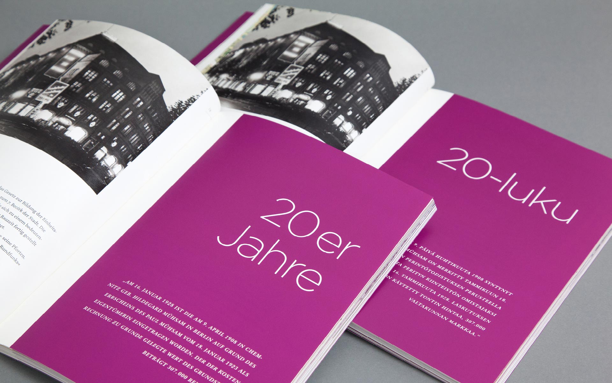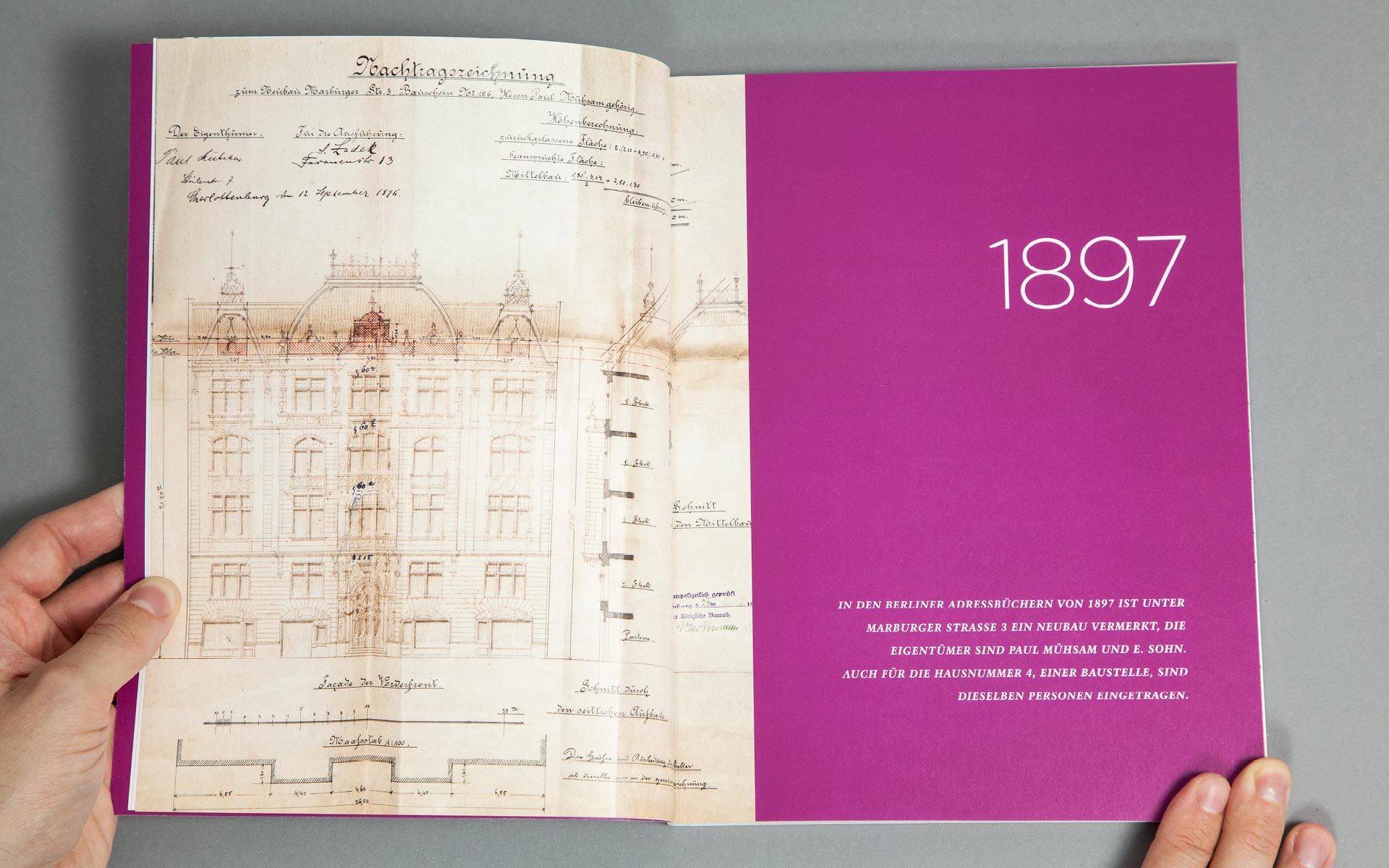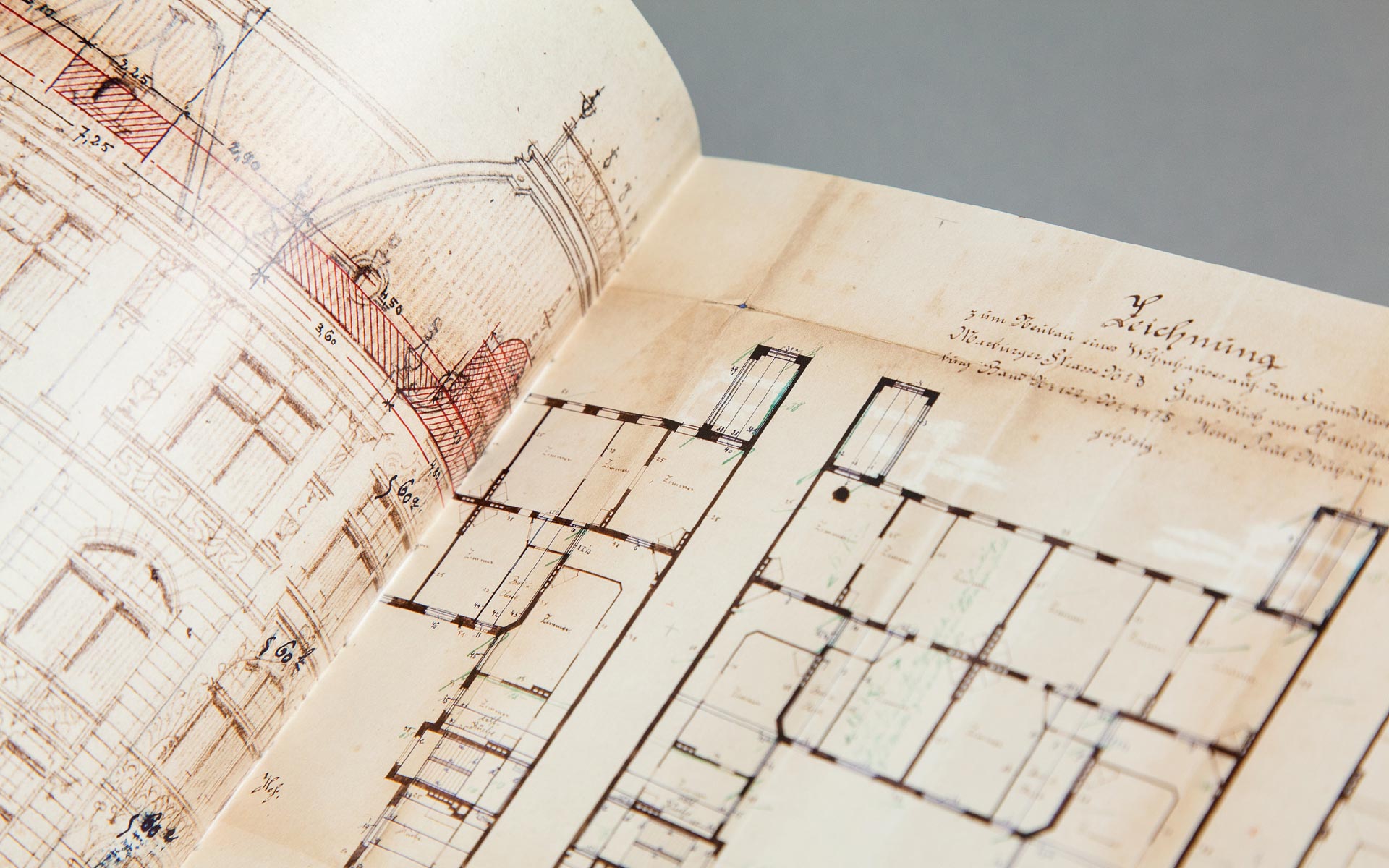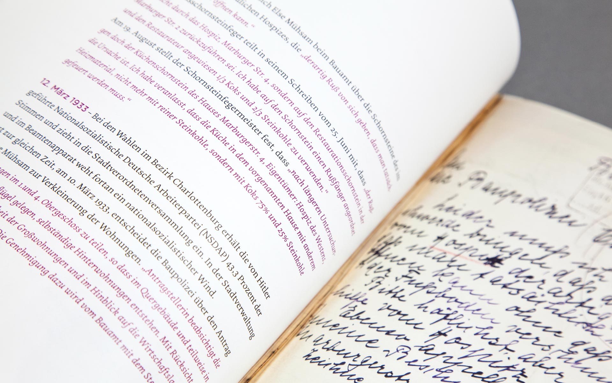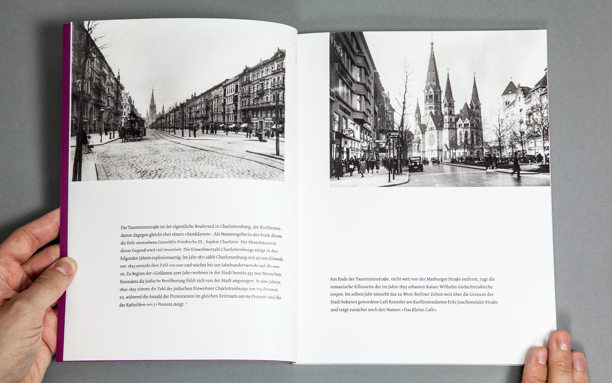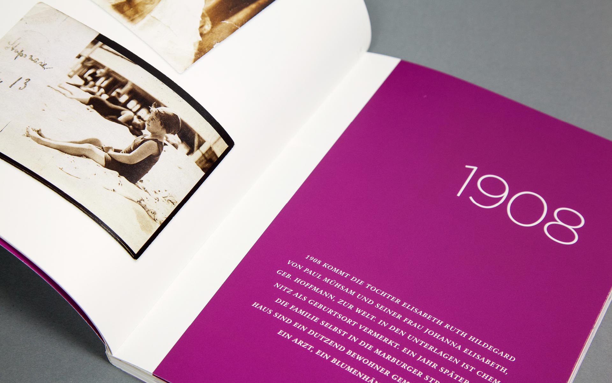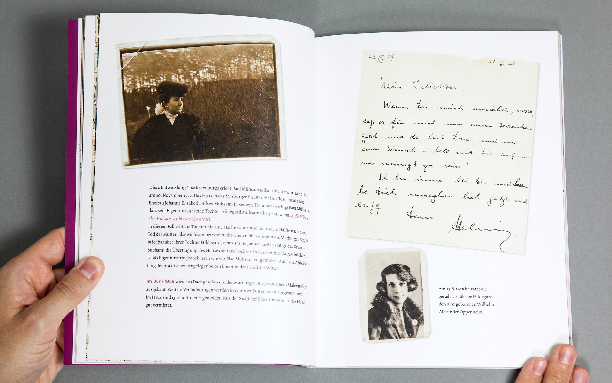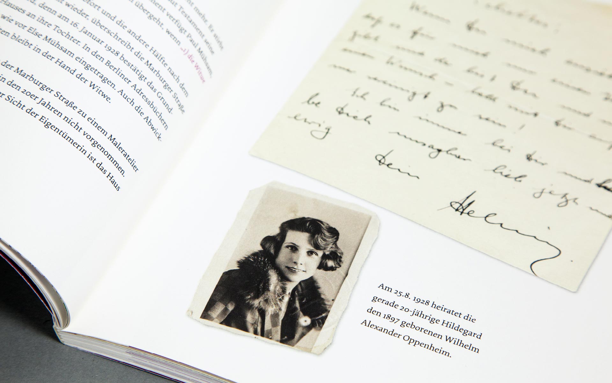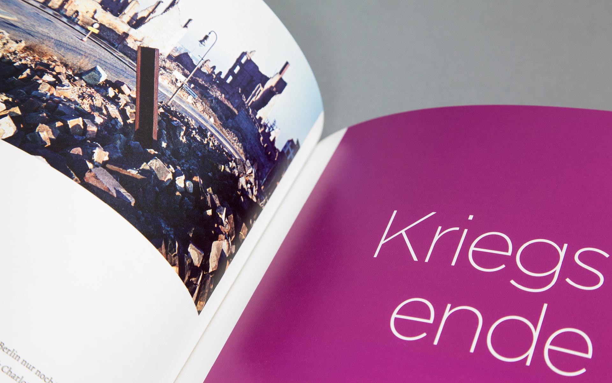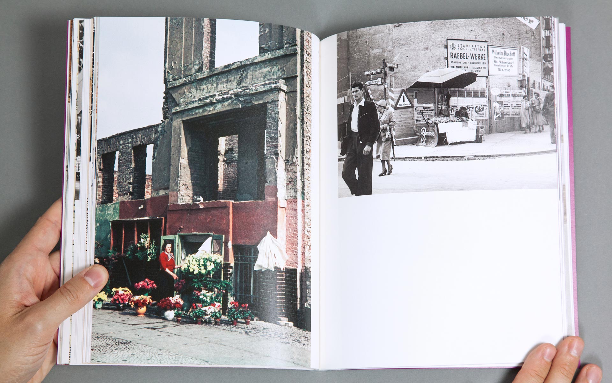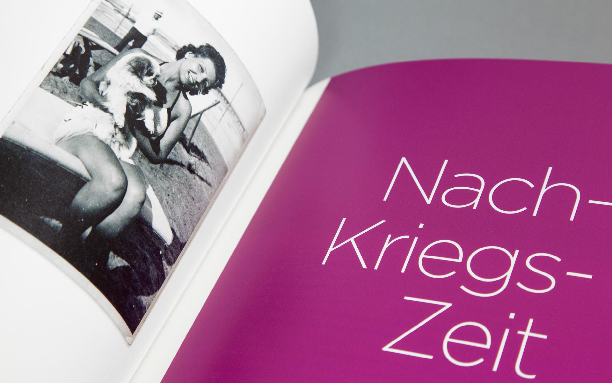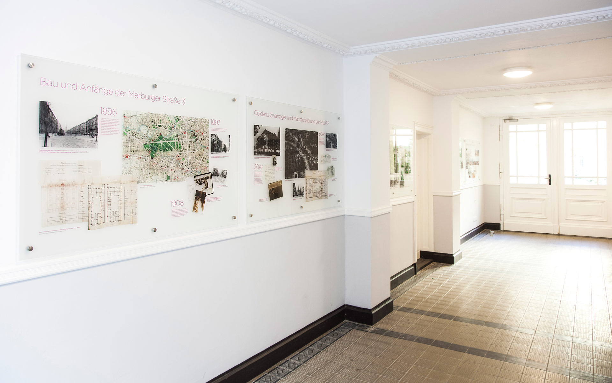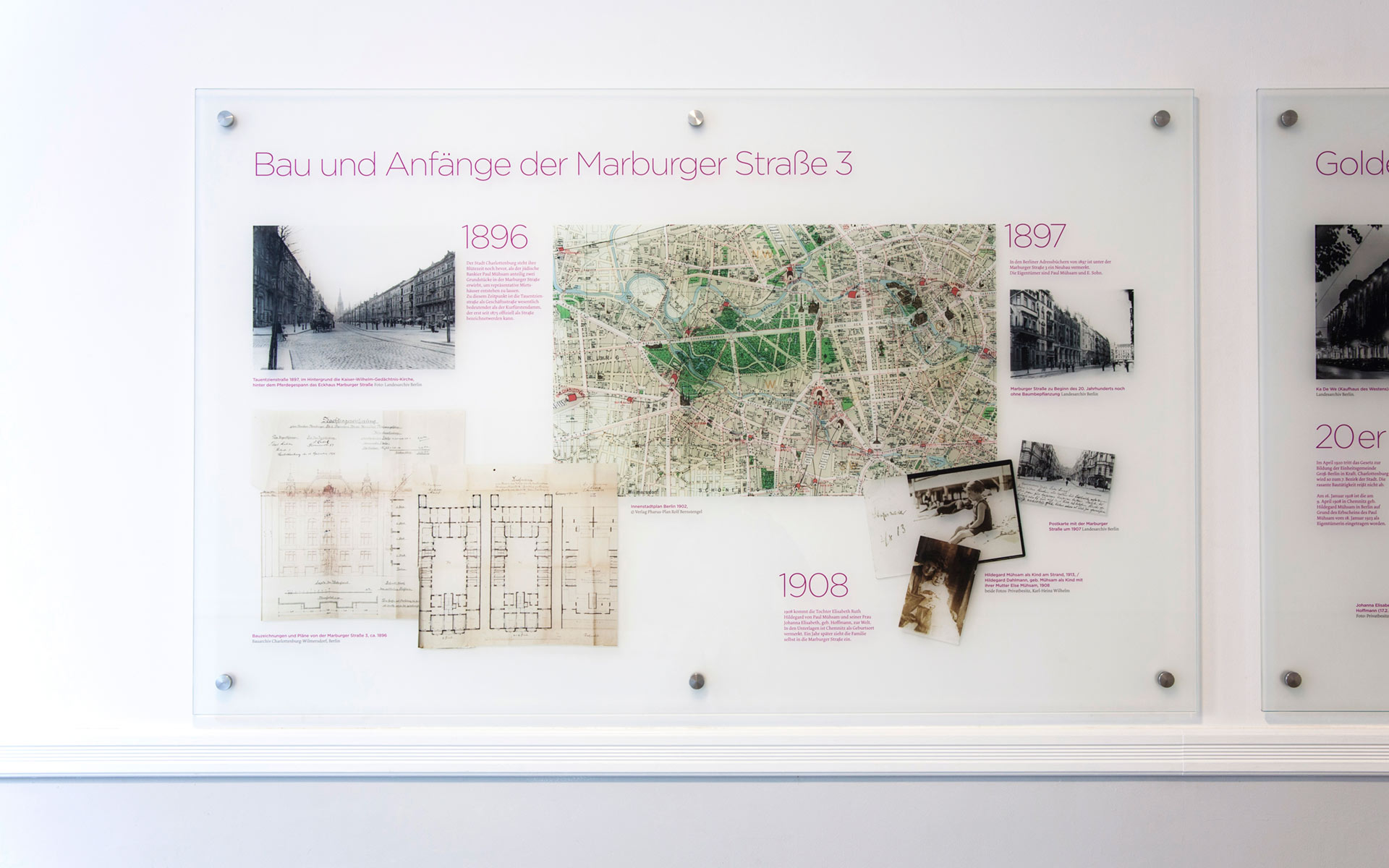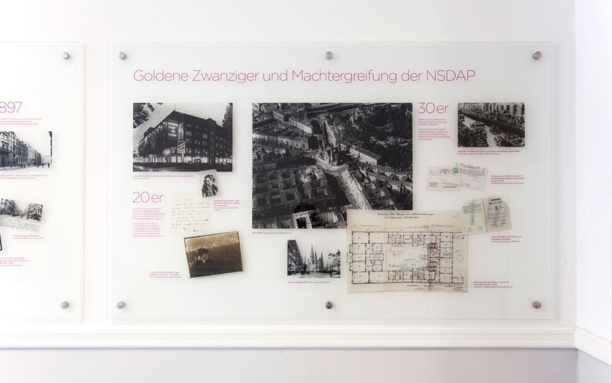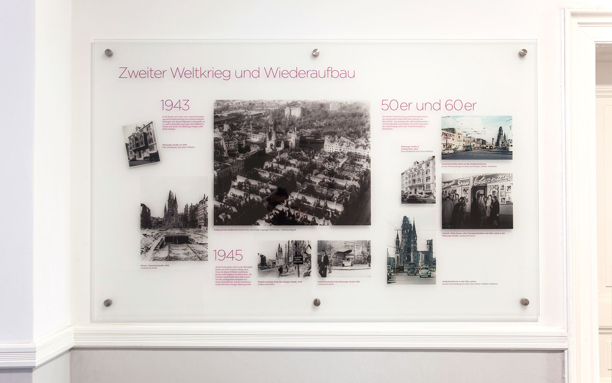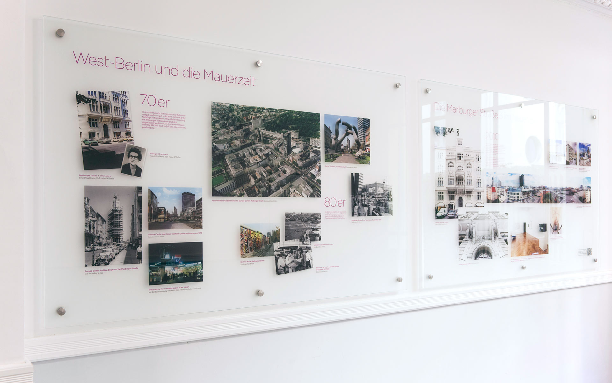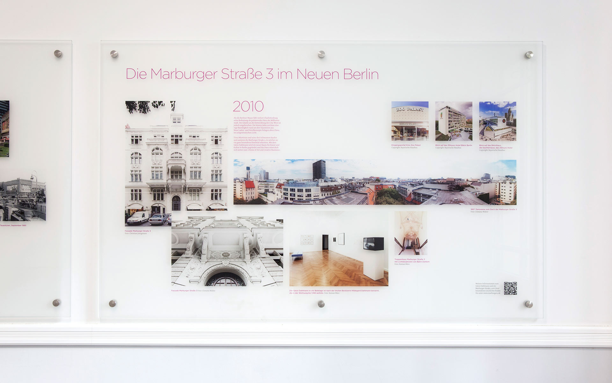top2025 © Studio Alpenglow | Imprint | Data Protection
Marburger Straße 3 – a modern and exclusive chronicle e of a house
The Marburgerstraße 3 House is located in Berlin-Charlottenburg, dating from 1897. Built in the architectural spirit of the German Empire, the building survived the Weimar Republic, the roaring 20s, National Socialism, the aftermath of the war and German reunification through to the present day, maintaining a largely unscathed exterior. A family’s exciting history was closely associated with the house for 87 years. The Miettinen family has since renovated the house with extraordinary effort, opening part of it as a cultural salon with an extensive program. We were given the task of designing and implementing a chronicle of this unique place.
The first part of the project was implemented in the form of a 100-page book. The challenge for the design was to create a historical document that is contemporary – rather than outdated - despite the historical imagery and the classic look and feel. After the German and Finnish language publications were very well received by all involved in the project, we were given the task of conceptualising a small, permanent in-house exhibition. Based on the concept of the book we designed five glass panels for the exhibition, which complemented the architecture of the house.
Working closely together with the author and journalist Irja Wendisch, we edited the chronicle and photographically reproduced several hundred documents from various city archives. The display panels, which are made of quality tempered white glass, were laminated with a printed film to create a sophisticated and clean look.
